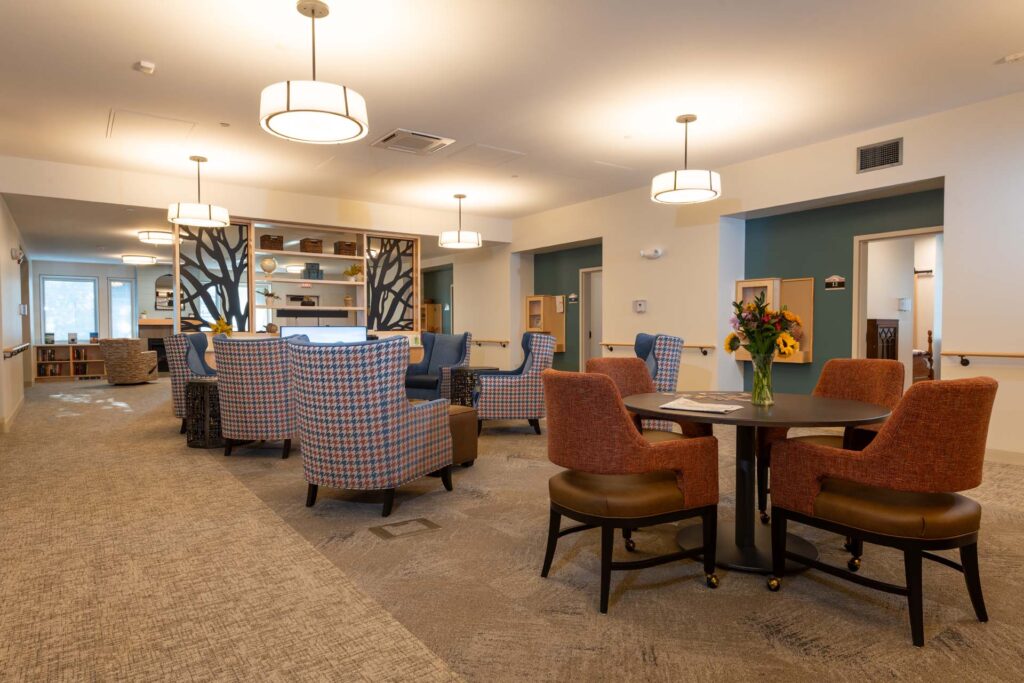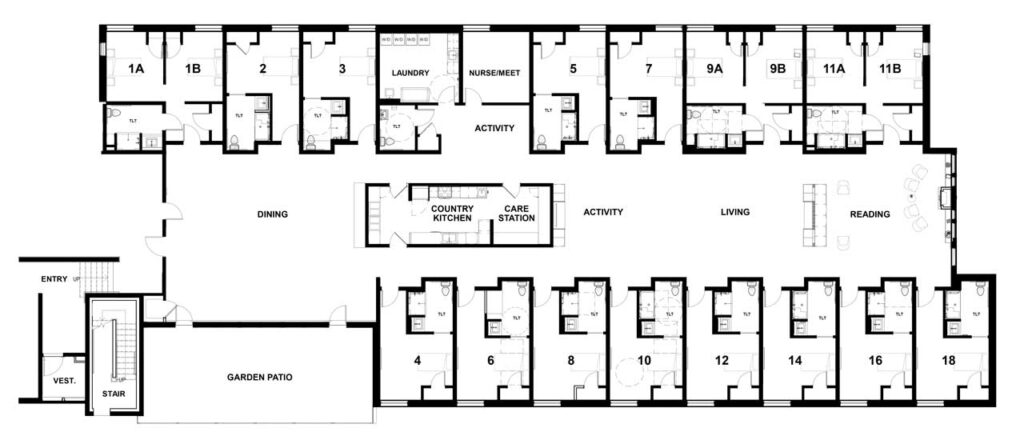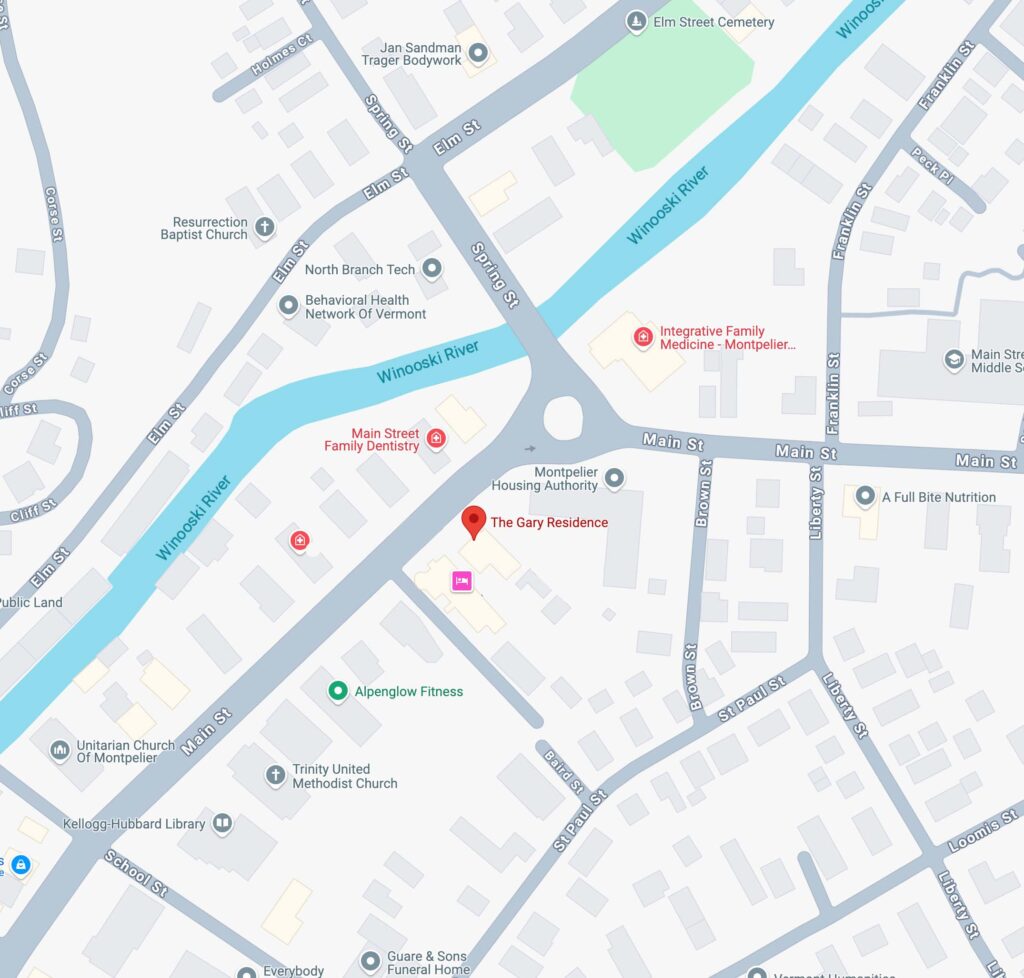Our community provides one-level living in a welcoming, spacious, and circular floorplan that adds to the safety and comfort of residents.
The open floorplan at Clara’s Garden is purpose-built, designed for comfort and calm with soothing lighting and colors, and a single-floor layout with suite entrances and common areas situated in a large circular pathway to avoid dead-end spaces. This follows best practices in memory care living, as it allows residents to move about and choose activities freely and easily without losing their way back.
The soothing décor and ample privacy of the units, combined with close-by amenities, ensures your loved one’s needs are always met.



